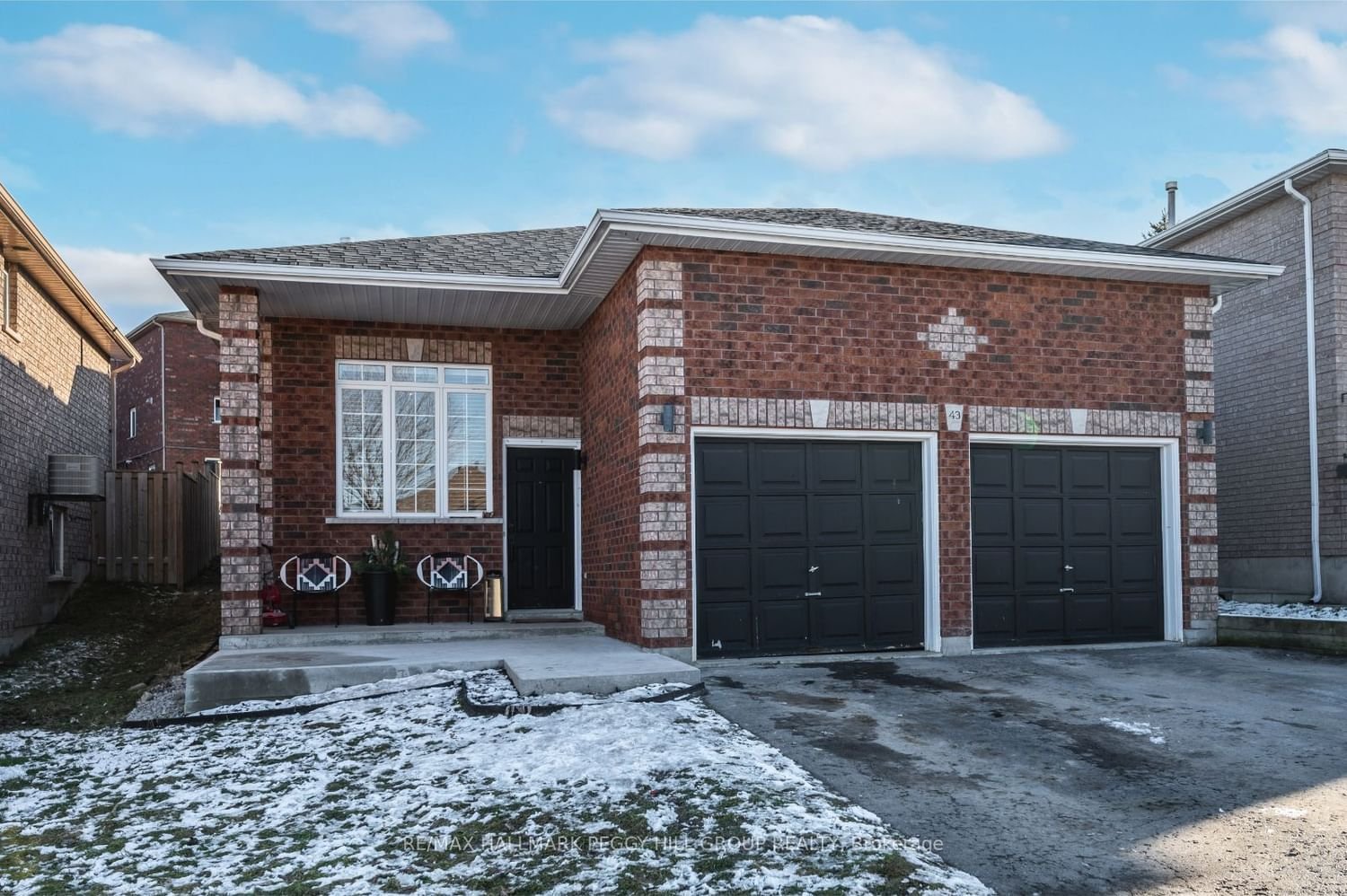$850,000
$***,***
3+1-Bed
2-Bath
1100-1500 Sq. ft
Listed on 2/15/24
Listed by RE/MAX HALLMARK PEGGY HILL GROUP REALTY
CENTRALLY LOCATED MOVE-IN-READY FAMILY HOME IN BARRIES DESIRABLE NORTHEAST END! Welcome to 43 Forest Dale Drive. Fantastic 4-level backsplit home mins away from schools, parks, a rec centre, Hwy 400, Georgian College, Barrie Country Club & RVH. Solid brick exterior with an attached 2-car garage with inside entry & newer shingles. Fully fenced rear yard with good privacy & newer deck. Bright & spacious interior with a newer furnace! Open-concept kitchen & dining room with tons of light, crown moulding, a warm colour palette, & modern light fixtures. Oversized gourmet kitchen with dual-toned cabinetry, stainless steel appliances & W/O to the backyard. Upper level with a spacious primary suite, 2 additional beds & a 4pc bath. Fully finished basement family room with plush carpet, crown moulding & above-grade window. A 3pc bath & bedroom are also included here, along with a lower-level rec room that is ideal for a home gym or theatre! #HomeToStay
To view this property's sale price history please sign in or register
| List Date | List Price | Last Status | Sold Date | Sold Price | Days on Market |
|---|---|---|---|---|---|
| XXX | XXX | XXX | XXX | XXX | XXX |
| XXX | XXX | XXX | XXX | XXX | XXX |
| XXX | XXX | XXX | XXX | XXX | XXX |
| XXX | XXX | XXX | XXX | XXX | XXX |
| XXX | XXX | XXX | XXX | XXX | XXX |
| XXX | XXX | XXX | XXX | XXX | XXX |
| XXX | XXX | XXX | XXX | XXX | XXX |
Resale history for 43 Forest Dale Drive
S8069608
Detached, Backsplit 4
1100-1500
6+2
3+1
2
2
Attached
4
16-30
Central Air
Finished, Full
Y
Brick
Forced Air
N
$4,764.44 (2023)
< .50 Acres
114.90x38.68 (Feet)
